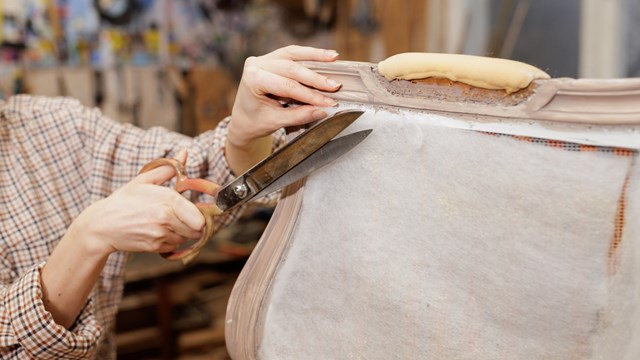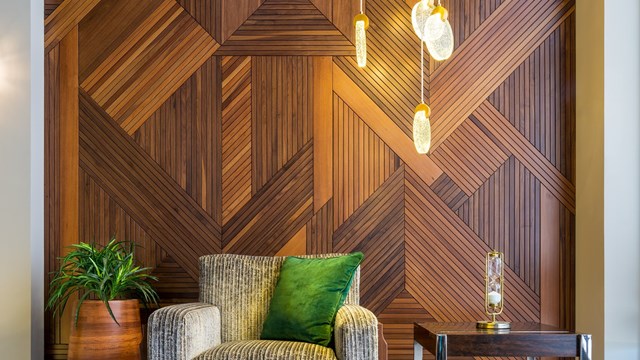Jeff and Cindy were on the hunt for a condo in the Wicker Park section of Chicago. They came upon a duplex three-bedroom unit that was perfect for their growing family. The building even had a common garden, which Jeff and Cindy loved—but the building’s common spaces were another story. The hallways were dingy, the lighting was bad, and there was the faint smell of garbage or mildew in parts of the interior space. But they loved the apartment...and there was that great garden. “Despite their first impression of the building they went to contract,” says Danielle Inendino, the broker involved with the sale. Ultimately however, the couple’s enthusiasm for the apartment and garden couldn’t overcome the scraggly state of the building’s other common spaces, and, says Inendino, “They walked away from the sale.”
A Matter of Priority
Plenty of buildings and homeowners associations have common spaces, and plenty of those spaces go years, sometimes decades, without a style update or overhaul. It makes sense that when you’ve got bigger fish to fry—like needing to reseal the roof or dry out a flooded basement, for example—picking out a more modern paint color or updating carpet runners in the hallways might not seem like an efficient use of limited financial resources. But aesthetics and curb appeal factor significantly into property values, and by extension the likelihood of prospective buyers like Cindy and Jeff to make a purchase in your building.
“Common areas are often the first thing that potential buyers see when considering a property,” says John Beckmann, principal of Axis Mundi Design, an architecture and design firm with offices in both Chicago and New York. “They make a critically important first impression, and can go a long way in determining whether buyers are interested in moving forward to view the unit.”
Wendell Gooch, a principal and lead designer with Gooch Design Studio LLC in Chicago, agrees that a successful common area starts from the outside in. “You have to start from the exterior,” he says. “How the building vestibule is presented, the curb appeal of the exterior, the canopy, if it’s well lit, if you have a plant program and walk-off mats—it’s all part of a successful common space.”
Buyers look at common areas as extensions of their homes, says Beckmann, so “The most important thing is that the hallways and lobby always feel clean.” Whether it’s the concierge desk, outdoor pool area, game room and/or meeting room, these are areas people want to make sure are comfortable and inviting enough to entertain guests. If the area is unkempt or looks cheap, it may give the impression that “These people don’t maintain the place well. At a minimum, good maintenance is of utmost importance.”
Cheap Update
So while it’s maybe not as immediate a concern as a leaking roof or a building code violation, when it comes to keeping common spaces attractive and well-maintained, the stakes are actually fairly high. Luckily, there are a lot of ways you can spruce things up without digging too deeply into your building’s coffers—or worse, raiding its reserves.
First, recognize what is usually the first to deteriorate in common spaces. Elements that endure the most wear and tear are things people are constantly touching or using. “Carpeting, entry doors, elevator doors walls and paint jobs damaged by luggage carts and other objects are all elements that will get worn and will need to be replaced regularly,” says Patrick Rosen, owner of Rosen Architecture, a Chicago-based design firm. “The concierge desk can also deteriorate rapidly as it’s a heavily trafficked area.”
Though there are common threads and factors in the care and maintenance of residential buildings, not all buildings are the same. When Rosen goes to survey a property, whether for a major renovation or a budgeted upgrade, “I focus on the flow of circulation from the entry positioning to the other points in the lobby area, the elevators, reception desk, and seating areas,” he says. “What is the flow to get from the front door to the various destinations?’” Particularly in an upgrading situation, “This leads to determining where furniture, flowers or art should go. The path of circulation is the lobby’s main function.” And, as we know in the tradition of Chicago’s great architects, form follows function.
Both Rosen and Beckmann say that one way to cut the costs of repairing and updating these elements is by thinking ahead. “You can cut costs by knowing what you need,” says Beckmann. “It’s really important to buy extra carpeting, paint and wallpaper that can be stored away for damages and small repairs that may occur in the future. Having that extra supply allows wear and tear to be addressed quickly, easily and cheaply.”
“You need a plan to get different price options then make your decisions,” says Rosen. “Use good materials right off the bat. Use marble and stainless steel, polished brass - they maintain longer. Porcelain tile is durable, and if it chips it’s a uniform material all the way through. You don’t see the substrata like you do with ceramic. ”
If you don’t have the luxury of stocking up on extras, there are plenty of ways to update on the cheap. As Beckmann points out, “Furniture, color palette and reception desk - that’s where you put your money.” A good coat of fresh paint can do wonders. Changing the wall or ceiling color to a neutral gray or taupe can instantly modernize a space, and usually seamlessly connects to adjoining hallways, whatever their color. Both Rosen and Beckmann stress updating light fixtures and lighting in general. “LEDs have come a long way in the past five years,” explains Beckmann. “The color palette of these bulbs have changed from cool to warm.” Correct lighting can take a small, enclosed area from dark and uninviting to light, bright and open in no time.
If board members or maintenance committees can agree on what larger accents they want, the change can make a big impact. “But be careful,” says Rosen. He relates the tale of a high-rise condo in Chicago where everyone wanted to weigh in on the design of the reception area where the doormen sat. “They complained that they didn’t want to see packages. They wanted a bigger cabinet for package storage. The designer created one; this monstrous cabinet that sat behind the reception desk. The residents couldn’t make the visual leap from the drawing to the real thing. They were outraged when it was installed.”
In addition to rethinking lighting, lots of buildings use fresh flowers and plants, which add a gorgeous natural element to common spaces – though they can get a bit pricey. An alternative might be shopping around for silk-based flowers, which look lifelike but last a lot longer than the real thing.
Do-It-Yourself
Fresh-cut flowers are expensive...and professional decorators and interior designers, can be too. While buildings can certainly create a volunteer committee to plan and execute whatever upgrades their spaces need, most professionals will suggest you hire, well, a professional.
Buildings with even a very modest design budget can work with an interior specialist. “We charge a ‘flat-fee’ for a do-it-yourself scenario,” says Beckmann. “In that situation, the client will do the ordering, which is a very time consuming activity. If I’m relieved of that, I’m happy about it. On the other hand, we can usually get a better price for the client - anywhere from 10 to 40% off. What we save the client on their orders can often cover our fees. Additionally, they hire us for our experience and taste, but also for an insurance policy because things can go wrong with contractors, etc.”
Turning to the experts for advice is vital during the design process. “Property managers know a good job when they see it, but don’t necessarily know how to get there,” says Gooch. “The higher the quality of people they employ to design the room, the better. Engineers are going to care for the materials and put together a bid package and ask what the objectives are. The condo boards often have no idea how much things cost, so we put together a study and price out all of the items that should be included.” The study will either affirm the project’s feasibility, or send them back to the drawing board to obtain the funds necessary to begin the project, he says.
If your building does want to go the do-it-yourself route, take to the Internet. The great thing about technology and the social media age is that you can find info about anything…Pinterest and Houzz are all great social media platforms to find cool DIY projects and décor tips. DIYNetwork.com and Housebeautiful.com are also great sites that offer step by step instructions to unique décor ideas.”
In the end, whether you choose to hire a design pro or go it alone, “It’s all about design language of the room,” says Gooch. “Maintenance and design matter, and respecting the type of building it is where it starts. It reinforces authenticity and shows the residents that you care.”
A.J. Sidransky is a novelist and a staff writer for The Chicagoland Cooperator and other publications.







Leave a Comment