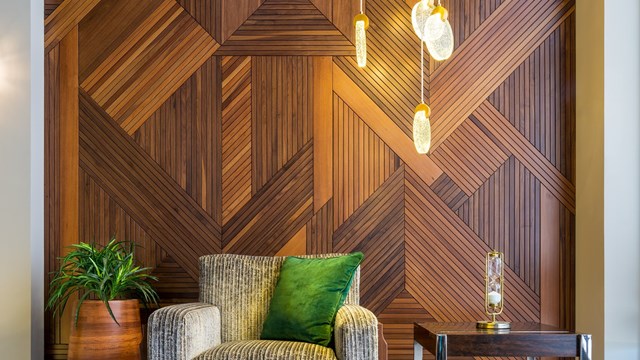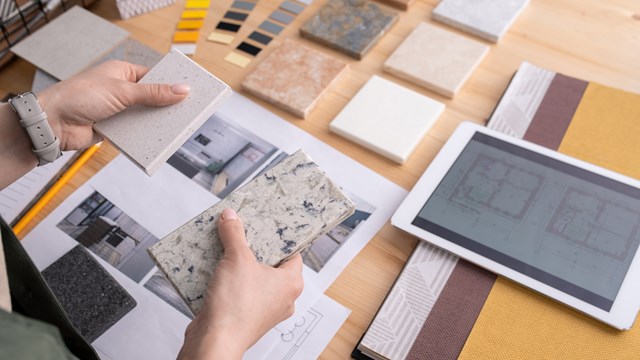Architecture and design have changed a lot over the years. Considerations for ‘what-goes-where’ are very different now than, say, back in the Roaring Twenties, when so much of New York’s housing stock – and hence a large proportion of today’s co-op and condominium buildings – were originally built. ‘Prewar’ is an adjective that draws many buyers to buildings built in that golden age. It denotes larger rooms, classic finishes, and a more genteel feeling to a space. It also means basement spaces that – with the possible exception of a large laundry room – were never conceived with usable amenities in mind.
Back in the first half of the last century–when both developers and consumers had different agendas than they do today, and less-advanced technology required more physical space–giant boilers, elevator machinery, and other mechanical systems were kept in basements. Whole rooms were built for oil storage tanks and other heavy equipment. Today, many of these systems have been replaced by streamlined components and computerized controls that require far less space than their predecessors. Many buildings currently find themselves with additional space that can be converted into room for modern-day amenities.
What’s Possible?
Sarah March, President at MAAI Marsh Architects, a New York City design firm, explains that potential uses fall into two general categories: those that involve use by residents on a regular basis (such as a gym or library), and therefore have ventilation and egress requirements; and those that don’t (such as a bike storage room).
“Bicycle storage rooms, especially high-density storage,” she says, “aren’t glamorous, but residents want them. That’s also true of gyms.” The difference between the two is that a gym will require HVAC and at least two means of egress in accordance with New York City building codes. Bicycle rooms can get by with one entrance/exit, and less-stringent air circulation standards.
Howard Zimmerman, an architect based in New York, says: “Any room with human occupancy – meaning not used purely for storage – needs natural ventilation. That means either a legal window or mechanical ventilation. Mechanical ventilation is simply air conditioning. If there’s no window in the room at all, the air conditioning must have an exterior compressor located in either a rear or side yard.
“Another consideration,” he continues, “is the certificate of occupancy. You can’t just change over an old super’s office or workshop to a gym. You have to amend your certificate of occupancy to reflect the new use.”
As for egress requirements, Marsh explains them as follows: “The New York City Department of Buildings (DOB) and the FDNY agree there must always be two ways to exit a building for all people inside it, and they must be a certain distance apart. The elements involved are the access way, the exit itself, and the exit discharge. The access way is how to get to an exit, and the distance [must fall] within code requirements for the farthest point of any room or space. The exit is the way off the floor, or out of the building. Both exits must be through a fire-rated corridor or stair. If an exit leads to the outside, there must be a safe exterior situation that allows people to leave the place of danger and get to public streets. Finally, exit discharge is the actual doorway itself off the floor or out of the building. If it’s a service entrance, [it must be] wide enough to be code compliant, and stairs must not interfere with compliance. The doorway must lead to a public space to allow people to escape the area of danger.
“Sometimes in co-op basements there are two ways out of a building at grade or below grade level,” Marsh continues. “Are they both legal for use by people? All these questions have to be considered if you are going to populate a basement with new uses and, potentially, lots of people at one time.”
Marsh adds that use often depends on the tenancy. A family building, according to her, will want a children’s party room, for example, or there may be a request for a library. Ventilation would be an issue with both of these uses. The fact that many developers and boards are seeing an increasing number of these requests, “speaks to the age of the tenancy and the board.”
Other possible uses for ‘dead’ space include storage lockers—the size of which often depends upon the apartment sizes in the building. A building with lots of small apartments might require a lots of small lockers, or they might opt for a basic gym. A larger or more affluent community might go for a private theater or screening room, which Marsh says, “lots of boards are talking about,” or even a for-rent dance studio. As every building is different, every basement is different, and every possibility has an individual solution.
Regardless of the intended use of a basement or other formerly-unused or repurposed room, it’s absolutely crucial that any conversion work be done properly and in strict compliance with DOB code – primarily to safeguard the safety and good health of the residents using the space, but also because somewhere down the line a city inspector will show up to assess it. Even a few violations can cost your building or HOA thousands, both in renovation costs and hefty fines.
A Real-Life Example
Alan Gaynor, Founding Principal at Boddewyn Gaynor Architects in New York City, recounts how a redesign of basement space changed the image of a property. “Basement space is useful space. We were commissioned to upgrade the basement areas of a property in Williamsburg. The property didn’t have curb appeal – the interior was drab, and the basement space was raw and unused. We were hired to convert the basement space” to amenity use, Gaynor says. “We installed a lounge, a yoga studio, a gym, and a legal roof deck.” These amenities made the building much more attractive to the heavily millennial buyers who dominate the Williamsburg market.
In a place like New York, where every square inch of space is expensive, every square inch of space should be used – and used productively. The choice of use change often depends on residency. Regardless of residency, find ways to use your space to the max. At the same time be creative, give real thought not only to what your residents require now but what they might require 10 years down the line.
Consider this: A co-op building in up-and-coming New York City neighborhoods such as Woodside and Washington Heights may have appeal for young families in the current market. There may be a large number of buyers with young children moving into the area, so adding a childrens’ play or party room might seem just the thing to draw new residents to an older building. In 15 years, those kids will all be off at college, but at the same time the tenancy may not turn over. Many empty nesters stay in their apartments for years after their children leave. By all means, put in that party room, but do it in such a way that when needs change it can be converted to something else (like a reading room) without too much fuss and expense. Planning is the key.
A J Sidransky is a writer/reporter for The Chicagoland Cooperator and a published novelist.










Leave a Comment